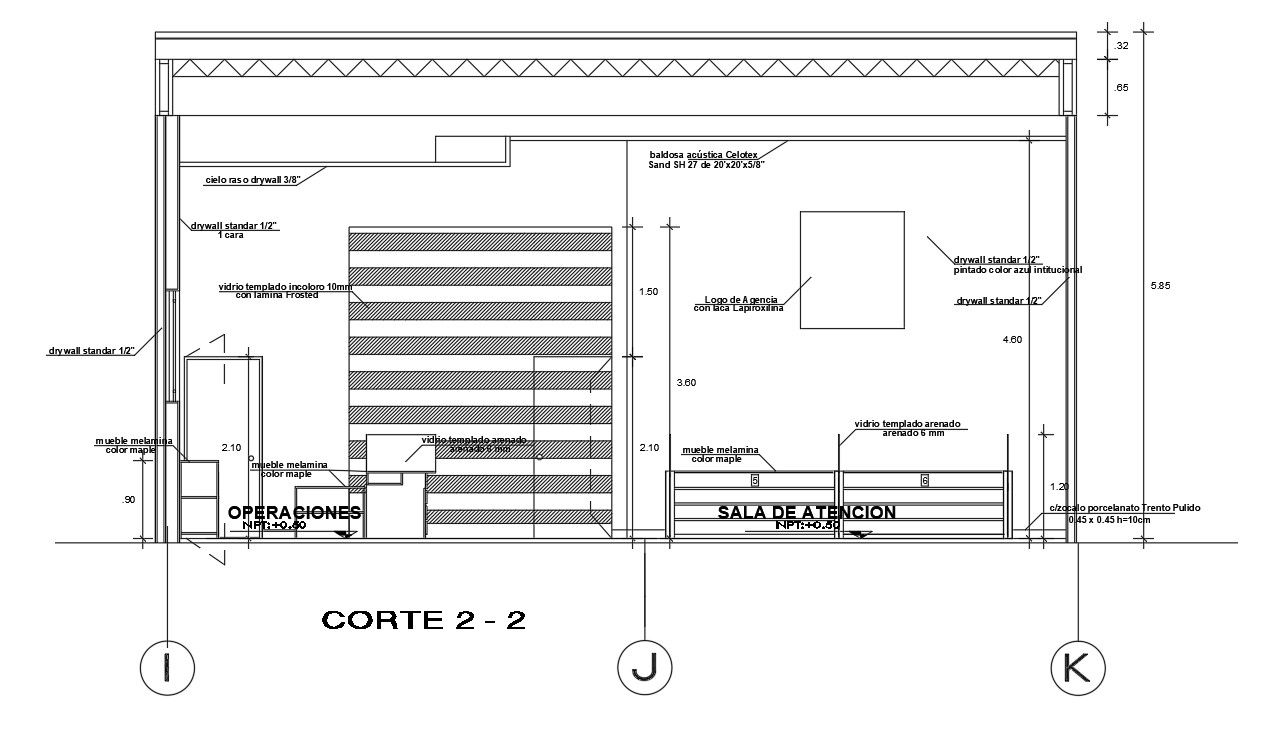Industrial plant office elevation drawing specified in this AutoCAD file | Download 2d AutoCAD drawing file.
Description
Industrial plant office elevation drawing specified in this Autocad file. this file consists of the back wall of furniture and furniture design with dimensions and spesificstions. Thank you for downloading the Autocad file and other CAD program files from our website. Download 2d AutoCAD drawing file.
Uploaded by:
